Current Projects
Ridgecrest Terrace Apartments - Dallas, Texas
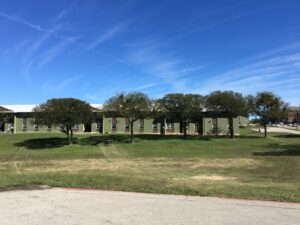
Built in 1969, Ridgecrest Terrace is a Project-Based Section 8 Family property consisting of 19, two story buildings with one, two and three-bedroom apartment homes on 16.27 acres and 250 units. The exterior breezeways provide residents with exterior entrances to each apartment. The property currently features a community room and laundry rooms.
Ridgecrest Terrace will receive over $77,000 per unit in hard cost renovations as part of Steele’s acquisition. The scope of the rehabilitation is extensive, encompassing both exterior and interior work. Important building improvements include new roofs, paint, new central heating and air conditioning systems, sewer repair, and major plumbing and electrical upgrades. Project upgrades include parking lot paving, sidewalk repair, new LED lighting, new perimeter fencing and well as energy-efficiency enhancements; new community building with kitchen, art room and homework room with computer lab; renovated leasing & management office; upgraded laundry rooms; new playgrounds; and picnic tables.
Renovated apartment units will receive updated kitchens with all new appliances, cabinets and countertops; bathrooms with new vanities, toilets and tub surrounds; new wood plank flooring; new interior doors and windows; new fixtures; new plumbing and electrical repairs.
This project is financed with 4% tax credits allocated by the Texas Department of Housing and Community Affairs (TDHCA), tax exempt bonds issued by Dallas Housing Finance Corporation (DHFC), permanent and construction financing provided by KeyBank, and tax credit equity provided by CREA, LLC (CREA).
Somerset Plaza Apartments - Wichita, Kansas
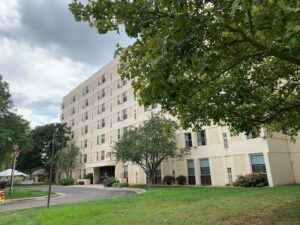
Built in 1979, Somerset Plaza is a Project-Based Section 8 Senior and Disabled property consisting of one, seven-story building with one-bedroom apartment homes on 1.61 acres. It is located at 23 Somerset Street in Wichita, KS 67204, near I-135 and 2 miles north of the Wichita central business district.
Somerset Plaza is currently under renovation and is receiving over $32,000 per unit in hard cost rehabilitation as part of Steele Properties’ acquisition. The scope of the renovation encompasses important interior and exterior upgrades including new roofing, new paint and upgraded / life safety features.
Other project renovations include a renovated community room with kitchen and business center; updated library and fitness center; upgraded common area lighting; as well as ADA unit conversions. Apartments are receiving upgraded kitchens with new appliances, cabinets and countertops; new wood plank flooring and window replacements.
Steele continues to work with its contractors to ensure that the rehabilitation complies with the latest Centers for Disease Control and Prevention (CDC) guidelines for preventing person-to-person transmission of COVID-19 as well as all emergency state and federal executive orders.
This project is financed with 4% tax credits allocated by Kansas Housing Resources Corporation (KHRC), tax exempt bonds issued by the City of Wichita, permanent and construction financing provided by KeyBank, and tax credit equity provided by National Development Council (NDC).
Shadyway Plaza Apartments - Wichita, Kansas
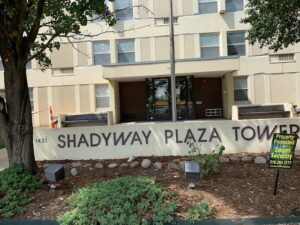
Built in 1979, Shadyway Plaza is a Project-Based Section 8 Senior and Disabled property consisting of one, seven-story building with one-bedroom apartment homes on 1.47 acres. It is located at 1421 North Spruce Street, Wichita, KS 67214, near I-135 and 2 miles north of the Wichita central business district.
Shadyway Plaza is currently under rehabilitation and is receiving over $37,000 per unit in hard cost rehabilitation as part of Steele Properties’ acquisition. The scope of the renovation encompasses important interior and exterior upgrades including building improvements, new roofing, new doors, upgraded safety and security features and updated HVAC. Other project renovations include a renovated community room with kitchen and business center, upgraded common area lighting, as well as ADA unit conversions.
This project is financed with 4% tax credits allocated by Kansas Housing Resources Corporation (KHRC), tax exempt bonds issued by the City of Wichita, permanent and construction financing provided by KeyBank, and tax credit equity provided by National Development Council (NDC).
Pan American Apartments - San Antonio, Texas
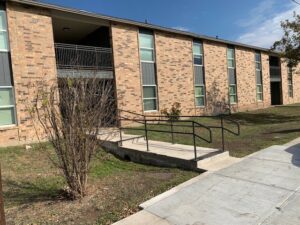
Built in 1968, Pan American Apartments is a Project-Based Section 8 Family property consisting of 17, two-story buildings with one-, two- and three-bedroom apartment homes on 9.57 acres. The open breezeways provide residents with exterior entrances to each apartment. The property features an on-site daycare facility with playground; a leasing office with community room and kitchen; laundry room; and playground. Pan American is located at 143 36th Street in San Antonio, TX 78237.
Pan American is completing renovations. It received over $73,000 per unit in hard cost renovations as part of Steele’s acquisition. The scope of the rehabilitation was extensive, encompassing both exterior and interior work. Important building improvements include new roofs, paint, new central heating and air conditioning systems, sewer repair, and major plumbing and electrical upgrades. Project upgrades included parking lot paving, sidewalk repair, new LED lighting, new safety gates at the entrance with new perimeter fencing; upgraded community room with renovated kitchen and new computer lab; renovated leasing & management office; upgraded laundry room; 4 new playgrounds; picnic tables and bike racks.
Renovated apartment units received updated kitchens with new appliances, cabinets and countertops; bathrooms with new vanities, toilets and tub surrounds; new wood plank flooring; new interior doors and windows; new fixtures; new underground plumbing repair and central air conditioning.
This project is financed with 4% tax credits allocated by the Texas Department of Housing and Community Affairs (TDHCA), tax exempt bonds issued by San Antonio Housing Trust Finance Corporation, permanent and construction financing provided by KeyBank, and tax credit equity provided by National Equity Fund, Inc. (NEF).
Lexington House - Lexington, Virginia
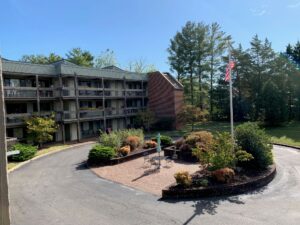
Built in 1977, Lexington House is a Project-Based Section 8 Senior and Disabled property consisting of one, three-story building with one-bedroom apartment homes on 2.3 acres. Lexington House is located at 130 Houston Street in Lexington, VA 24450, a short distance from the central business/historical district, Washington and Lee University and Virginia Military Institute, and in close proximity to I-64 and I-81 in the Shenandoah Valley. It is next to Carilion Stonewall Jackson Hospital.
Lexington House has completed renovations. The property received over $56,000 per unit in hard cost rehabilitation as part of Steele Properties’ acquisition. The scope of renovation encompassed both exterior and interior work. Important building improvements included apartment unit updates, new roofs, HVAC systems, and plumbing and electrical upgrades. Project upgrades included parking lot paving, new entrance and upgraded community room with renovated kitchen and new computer lab.
This project is financed with 4% tax credits allocated by Virginia Housing Development Authority (VHDA), tax exempt bonds issued by the Industrial Development Authority of the City of Lexington, permanent and construction financing provided by Redstone Tax Exempt Funding, and tax credit equity provided by Raymond James.
Renata Square Apartments - Temple, Texas
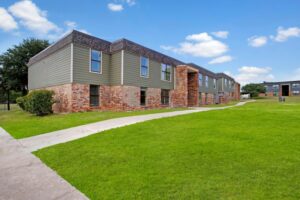
Built in 1971, Renata Square is a Project-Based Section 8 family property consisting of 160 units in 10, two-story, garden style buildings with a mix of one-, two- and three-bedroom apartment homes on 9.48 acres. It is located at 1811 East Avenue K in Temple, TX 76501. The property has recently completed renovations. The property received over $56,000 per unit in hard cost rehabilitation as part of Steele Properties’ acquisition. The scope of the renovation encompassed both extensive exterior and interior work. Apartment improvements included new kitchens and bathrooms, new flooring and new lighting.
Capital improvements included new roofs, HVAC repairs and façade improvements. Amenity upgrades included a renovated community center with a kitchen, computer room, laundry room, new library, new fitness center and Police Substation in partnership with the Temple Police Department; new outdoor picnic pavilion with new BBQ grills; and new playground. Other new features included life-safety upgrades, as well as accessibility improvements for sidewalks, parking and common areas.
This project is financed with 4% tax credits allocated by Texas Department of Housing and Community Affairs (TDHCA), tax exempt bonds issued by Bell County Housing Finance Corporation, permanent and construction financing provided by KeyBank, and tax credit equity provided by Raymond James.
